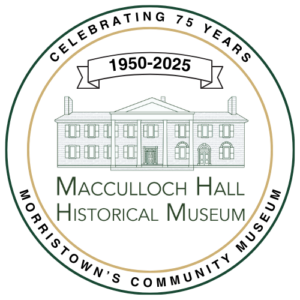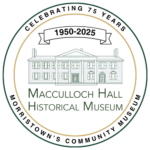
Schoolroom Gallery
You are standing in the schoolroom added in 1819. Today, it is a gallery for paintings by Thomas Nast on permanent display and the Museum’s multipurpose space.
The schoolroom was built as part of the west wing of the house in 1819 by Joseph Lindsley. A local master builder, Lindsley built the Morris County Courthouse in 1828. The large single schoolroom has 17 foot high ceilings supported by four columns, which were all originally made out of wood. The schoolroom was added to house Mr. Macculloch’s Latin School for Boys, a boarding school that George and Louisa Macculloch ran from 1814 through 1829. The boarding students, along with the schoolmaster, slept in bedrooms on the second floor above the classroom. By the fireplace in the back corner of the Schoolroom Gallery are the desks that were used by the students at Mr. Macculloch’s Latin School for Boys.
It is believed that there were up to 20 boys in residence here at one time. One of the Boykin boys who attended, carved his name on one of the surviving school desks as well as his initials on the back-porch bricks. George Macculloch often grew dissatisfied with the behavior of some of his students. He wrote to his son Francis in 1828 about “wielding a leather scepter” on misbehaving students.
When not being used for school, this room was used by the community. It was the first meeting place of St. Peter’s Episcopal Church located just around the corner on Miller Road until its church was completed in 1828. Services were conducted by the Reverend Francis Henry Cuming in 1819 who also was headmaster of George’s school.
Theatrical performances took place in the schoolroom. A notice appeared on February 10, 1820, announcing an upcoming performance of the play “The Spoiled Child” at “Mr. M’Cullock’s Academy …” children half price.”
When the school closed, this room was divided into several smaller rooms. In the 20th century, two of the rooms were used by the servants. The rest of the space was used as an architectural studio by James Otis Post, the last of the family members to live in the house.
To learn more about the Thomas Nast Caricaturamas on display on the east wall, please click Caricaturamas below.

