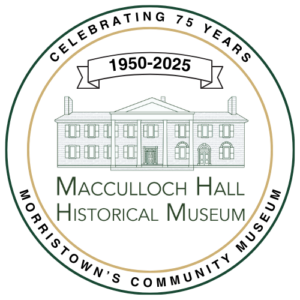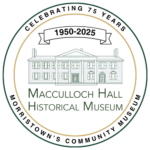
Center Hall
You are standing in the Center Hall.
Macculloch Hall was built in three stages in 1810, 1812, and 1819. This large room with its grand staircase was added 1812. It was a gracious space for the Macculloch’s many social functions. Carving, known as gouge work, is on the mantle, a panel under the front window, and the staircase. Originally, the front and back entrances were Dutch doors where the top and bottom of the door open independently.
From 1812 through the 1940s, five generations of the Macculloch/Miller/Post family entertained in this room. A photo taken in 1893 shows Thanksgiving dinner. The Miller family and their guests are seated around the table, and two servants stand in the background. The census suggests that they could have been Mary O’Neil and Cornelius Sullivan. The family always had paid servants, and when the Maccullochs lived here, enslaved men, women and children.
George and Louisa Macculloch arrived in Morristown in 1810 with their young daughter Mary Louisa and son Francis. They also brought with them three enslaved adults: Cato, Susan, and Elizabeth, and one enslaved child named Emma, who was just a year old. The Macculloch family Bible records the names and birth year of the three children born into slavery at Macculloch Hall: William (born in 1811), Henry (born in 1814), and Helen (born in 1817).
Today, the center hall is the Museum’s Thomas Nast Gallery. Among W. Parsons Todd’s greatest acquisitions for the museum he founded is the collection of works by 19th-century political cartoonist Thomas Nast purchased directly from the artist’s son, Cyril.
To experience the Macculloch Family Office, walk through the doorway in the east wall and click on Explore the Macculloch Family Office below.

