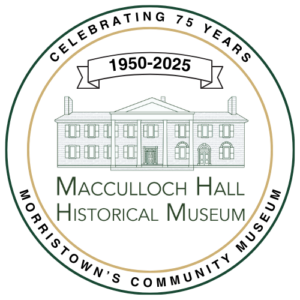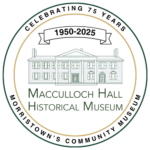
Back Stairwell Gallery
When the center hall staircase was built in 1812, this back staircase was used by the enslaved and paid workers who kept Macculloch Hall running. This staircase originally ran from the basement kitchen to the attic. Just off the staircase on the first and second floors is a keeping room, for enslaved people and servants to stage materials for the family’s needs. On the first floor, the pantry would have been used to stage meals and tea. On the second floor, it would have been to address the personal needs of the family. In the attic, there was an unheated room with a door and two interior windows where some of the household staff may have slept at one time.
The kitchen was downstairs, and part of the servants’ world. Census records record that many of the paid servants at Macculloch Hall were Irish. They most likely were drawn from the Dublin neighborhood, located at the end of Macculloch Avenue.
The Dublin neighborhood was home to generations of Irish immigrants who lived, worked, raised families and contributed to the life and culture of Morristown. We know that Mary Mulhall (1850), Mary Farroll (1860), Thomas Murray (1870), Ella Sheridan (1880), Mary Fitzpatrick (1900), Annie Kirby (1915), and Louis Figlac (1930) lived in at Macculloch Hall. Their duties included: nurse, maid, cook, and gardener.
To learn more about the paid staff at Macculloch Hall, please click on Servants at Macculloch Hall below.
To experience the Drawing Room walk through the door to the west and click on Explore the Drawing Room below.

