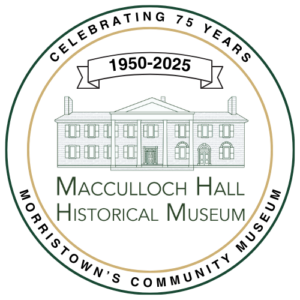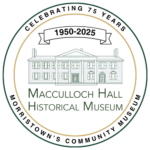
Dining Room
You are standing in the dining room, part of the house built in 1810. The family ate their meals together in this room. The floorboards and plaster crown molding are original. The carved mantle and panels beneath the windows were added in 1812 when the grand center hall was added. The cabinet in the south west corner belonged to the Macculloch family.
This room is the best expression of W. Parsons Todd’s vision for Macculloch Hall Historical Museum. When he preserved the mansion, he decided it was to be a community museum that told the story of a 19-century gentleman farmer. George Macculloch was a gentleman farmer. He managed, but did not work his land.
The large painting on the south wall shows how Morristown looked in the 1850s. Painted by Edward Kranich, this view shows the domed cupola of the Courthouse to the left, the Presbyterian Church and Green, South Street Presbyterian, St. Peter’s Church, and the gambrel roof of Macculloch Hall to the far right.
To learn more about the Rose Medallion vases on display, please click Rose Medallion Vases below.
To experience the Back Stairwell Gallery, please walk through the doorway to the south and click Explore the Back Stairwell Gallery below.

