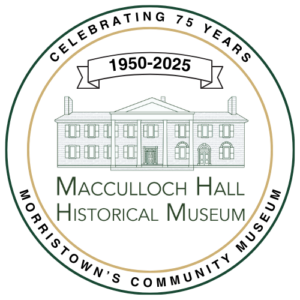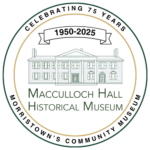
Macculloch Family Office
You are standing in the Family Office, part of the house built in 1810.
The front door was originally in the north wall where the window is now. In 1810, the Maccullochs purchased a 26-acre farm with an existing stone bank house built around 1765. To build Macculloch Hall, builders removed the upper story of the bank house and built the new, larger house up and over the existing stone house. Feel how thick the walls of the doorway you just entered are.
This office was the family’s center of business, political, and civic activities. The Eastlake bookcases on the west wall contain the family’s books reflecting their interest in politics, history, and religion. The bookcase on the east wall contains the family’s children’s books. In this room, George Macculloch may have envisioned the Morris Canal, which ran from Philipsburg to Jersey City from 1831 to 1924.
A Survey Map of the Morris Canal dating to 1822 hangs on the east wall. Below it is a model of a canal boat on iron tracks being towed with a cable up an incline plane. You can touch part of the rail and cable used to tow a boat up an incline plane, and hold a large key to a strong box or safe.
To learn more about the portrait hanging on the west wall, please click Senator Jacob Miller's Portrait below.
To learn more about Louisa and Mary Louisa Macculloch, please click Louisa and Mary Louisa Macculloch below.
To learn more about George Macculloch's Campeche chair, please click George Macculloch's Campeche Chair below.
To experience the dining room built in 1810, please walk through the doorway to the east and click Explore the Dining Room below.


